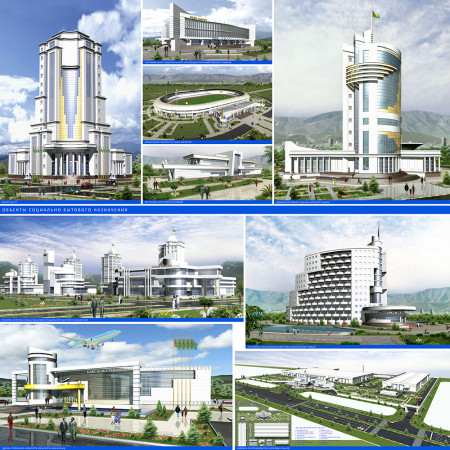
Cooperation with ERKANA TURKMEN in the project design insures you:
- -high quality and successfully implement of very challenging projects;
- -project time optimization;
- -modern engineering technologies;
- -a project manager responsible for all stages of work;
- -strict control over the implementation of the author's supervision of the project implementation process.
The project design is divided into stages:
- Analysis of the construction site.
Our specialists analyze the design area, study the urban planning situation taking into account the surrounding development and possible prospects in the future, as well as analyze the location of all types of engineering systems in the area. The landscape features of the site, existing access roads, the location of neighboring buildings, cardinal directions and climatic conditions are taken into account.
Performing all types of work at the earliest stages of design we pay particular attention to the economic efficiency of the project. While working on the project, the most important is to ensure a high level of return on the Customer’s investment.
- Preliminary project
The Customer’s functional and stylistic preferences are determined. The terms of reference (TOR) are drawn up and the resource materials for the design are collected. Based on the analysis, the compositional, volumetric, color solutions are formed, as well as the conceptual design of the engineering systems.
Variants of layout schemes are being developed. Textures and materials for finishing facades are being selected. A 3D model of the building is being created, which serves as the foundation for further design work. A preliminary project proposal is prepared, usually consisting of the following materials: a layout plan of the land plot, a buildings and constructions content with their placement on the Master plan of the plot, floor plans with the room schedule, cut sections, facades, perspective views of facades (3D visualization), as well as an explanatory note with the project scope, a description of the functionality of the facility and the technical part of the project. The entire project at this stage has a draft format and, after approval, moves on to the next stage.
- Development of project document.
Sections of the project are carried out in accordance with specified requirements and on the basis of the agreed preliminary project and terms of reference. At this stage, the selection of the key project solutions is carried out. The sections are given in a clear and concise form, without excessive detail. The estimated cost is calculated and the feasibility is studied. At this stage, the project undergoes the main state examination and all necessary approvals.
- Development of working documentation
The project of this stage consists of detailed documentation necessary for the execution of construction works. It is developed on the basis of the approved stage "development of project documentation". At this stage, the priority task is the use of modern technologies, materials and engineering systems in the entire scope of design solutions. This is necessary to optimize the life cycle of the facility and improve the quality of construction work.
- Author supervision
Author's supervision is carried out on the basis of an additional agreement. It is carried out by a team of qualified specialists throughout the entire period of construction and commissioning of the facility.
