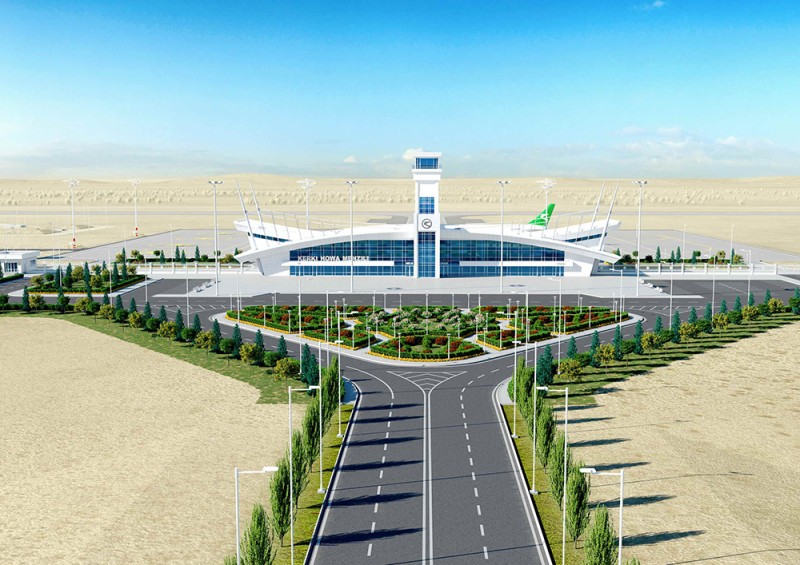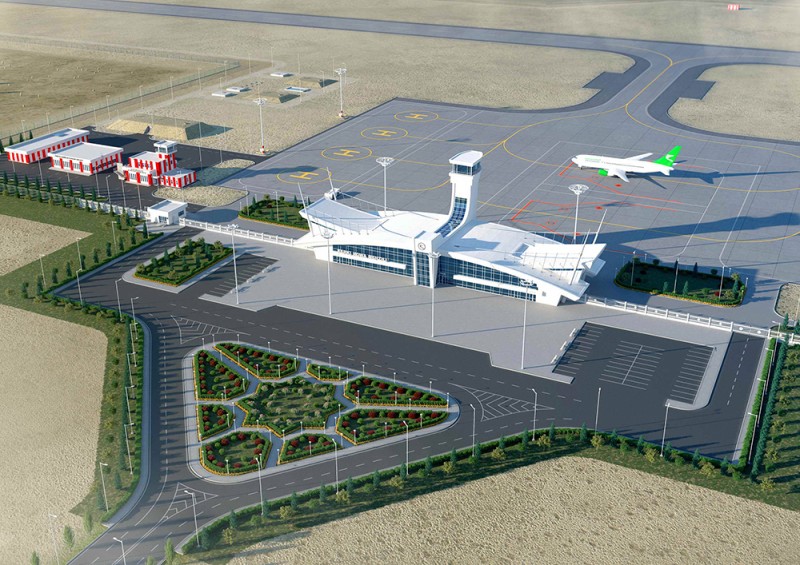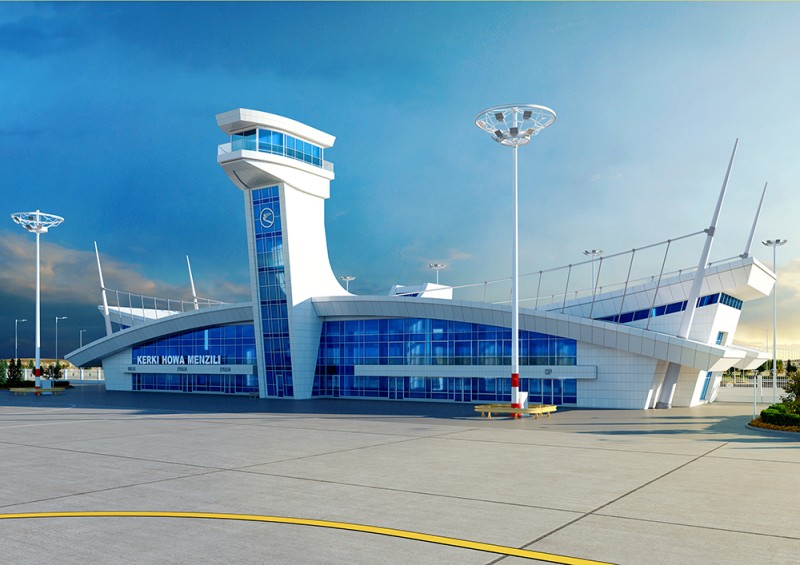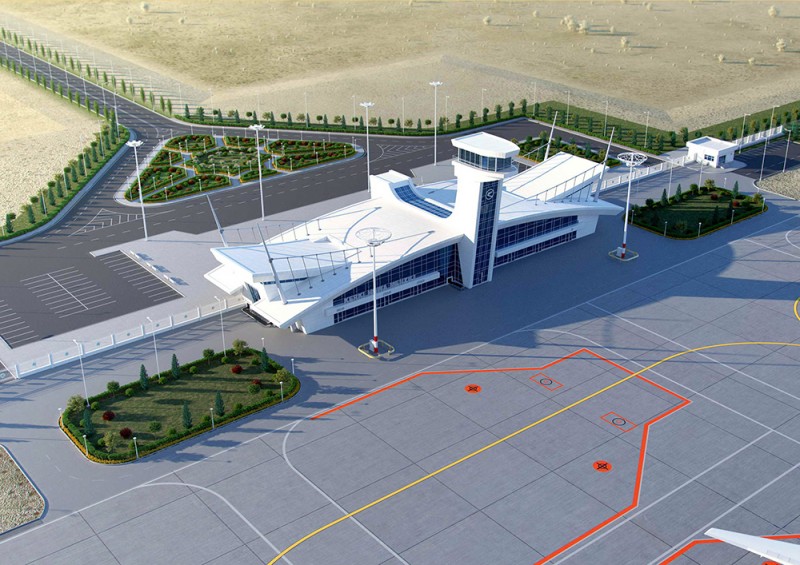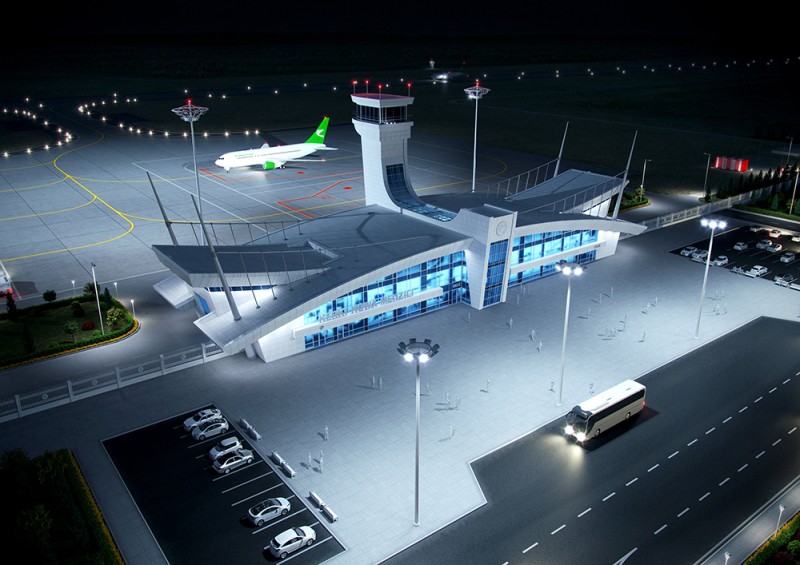Airport in Kerki city
The site for the construction of the Airport Complex is located in a building-free area. The nearest linear structures, which are built on the adjacent territory to the north of the work area, are the railway and irrigation canals. The area is located in Lebap velayat. The construction of the international airport in Kerki city was completed in June 2021. On June 23, 2021, the grand opening of the airport by the head of state took place. The area of the site allocated for the construction of the Airport in Kerki is 200 hectares. The project provides for the organization of engineering protection of the territory from flooding, underflooding and collection of rain and melt water from the airfield with subsequent cleaning for use in airport irrigation. The airport infrastructure also includes a building for emergency rescue and fire services, a technical block, a checkpoint, a garage for special vehicles and other auxiliary facilities. The total area of the terminal is 2221 m². The terminal building has a main lobby where passengers can use the baggage and hand luggage drop-off area, the initial inspection area, ticket offices, information desk, buffet with cafeteria, souvenir and newspaper stall, pharmacy, medical office, waiting areas for departing passengers and those sending them off. The storage area is designed for 120 seats with a cafeteria, a mother and child room, and a prayer room. Upon arrival, passengers can use the baggage claim area. There is also a fully autonomous area for servicing delegations and CIP passengers. The terminal capacity is 100 passengers per hour. The passenger terminal building is built in two floors with an equipped control tower that rises above the entire volume of the terminal building and is its dominant feature. The height of the control tower is 31.7 meters. The building has a complex dynamic shape with smooth radial transitions and joints. The terminal halls have solid protective glass with ultraviolet hardener. The ceiling height varies from 6 to 9 meters, they are finished with wear-resistant finishing and facing materials. The building has strict zoning to ensure maximum comfort for passengers, eliminating the intersection of passenger flows, increasing the speed of passenger service. Ramps and platforms, as well as threshold-free crossings are provided for people with limited mobility. The terminal is equipped with modern security and service systems such as video surveillance, unauthorized access system, card door locking system, passenger and baggage screening equipment, baggage handling system, automatic fire alarm and extinguishing system. The work offices of the airport complex employees are equipped with office equipment and personal computers connected to a common network. The airport uses an artificial runway 2,700 meters long and 60 meters wide. The working width is 45 meters with 7.5 meter shoulders, and there are areas for aircraft to turn around at the ends of the artificial runway. The apron with the code letter "D" is designed for parking two aircraft with the possibility of taxiing the airliners using their own engines. 4 parking spaces are provided for helicopters. The apron dimensions are 165 by 240 meters. The length of the taxiway is 202 meters, the width is 44 meters, the working width is 23 meters with 10.5 meter shoulders. The construction of ¬the airport in the city of Kerki was carried out by the individual enterprise Gündogdy, commissioned by the Türkmenhowaýollary agency.

