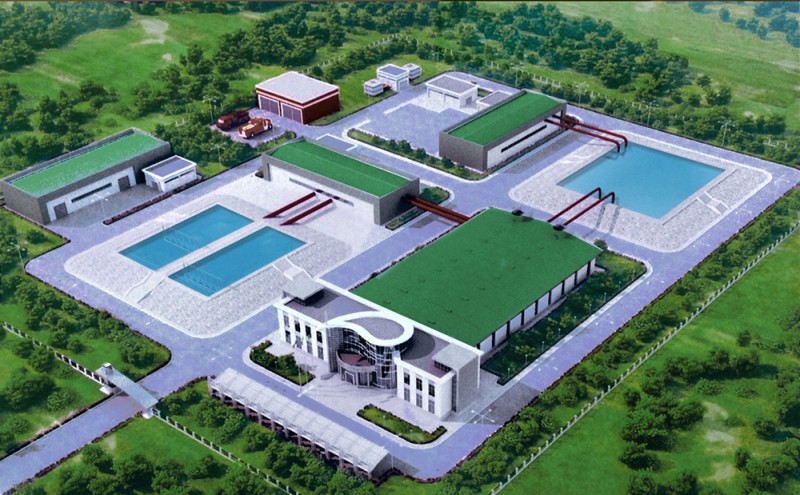Drinking water purification plant with a capacity of 50 000 m3 per day
Territorial location: Sarar district, Lebap region. The main purpose of the station: water purification, provision of drinking water to the villages of Sakar and Sayat, villages of the Sakar and Sayat disrticts, as well as the southeastern part of the Serdarabat district (up to Dunya Bazaar). The design is conditioned with the need of safe drinking water supply to human settlements in accordance with the Decree of the President of Turkmenistan and the Main goals program to provide the population with drinking water in accordance with European standards. Drinking water purification plant is located on the border of districts Sakar and Sayat. The lands allocated for the construction of the facility are classified as agricultural. On the eastern side of the site is the existing Kul-Aryk irrigation canal, which is the source of water supply. The site has rectangular outlines with dimensions of 600×250 m. Along the perimeter of the site there is a two-row fence that was built according the organization of the controlled zone (patrol path, security alarm, and security television). There are two exits and entrances from the territory of the plant site. The main entrance is supposed to be from the north-west side. The following facilities are located on the territory of the drinking water purification plant: a diversion canal, a settling tank with a capacity of 250 thousand cubic meters, a fine screen building, 1st lift pumping station, cascade aerator, Actiflo clarification unit and rapid filter building, clean water tanks, filter-absorbers for clean water tanks, 2nd lift pumping station, sodium hypochlorite preparation building, reagent facility, sludge compactor, sludge dewatering shop, garage with workshops, office and amenity building, закрытая трансформаторная подстанция с автоматической дизельной электростанцией, котельная, проходная, локальные канализационные очистные сооружения, площадки подсушивания осадка, canopy for company parking spaces. The placement of buildings and structures on the facility is dictated by technological requirements that ensure the normal functioning of the plant. Each building and structure is provided with roads with hard surfaces. The buildings of the checkpoint, the administrative and household complex, the covered parking lot for official vehicles and the garage with workshops are located in such a way that they form a square, the dominant element of which is a stele with the company's logo on top. A high level of improvement and landscaping, meeting modern requirements for the organization of the architectural environment, creates comfortable conditions for the functioning of the facility.

